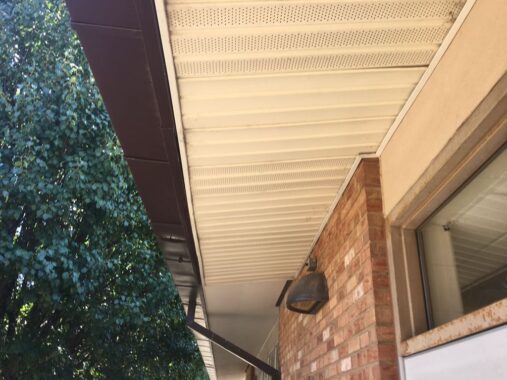Prior to the installation of fascia and soffit, it is important to know exactly what they are. The fascia board is the long, straight board that is found running along the roof’s lower edge. It is attached directly to the trusses of the roof and is responsible for supporting the bottom row of tiles. The fascia is also what carries the gutter system.
The soffit board is placed beneath the fascia board and is the board that you can see if you are standing far enough away from the house to see the roof. You do have the option of choosing to ventilate the soffit board to allow air to flow into the roof. However, you can place ventilation on top of the fascia board, which is the typical choice. Ventilation is vital so you can prevent the risk of timber decay.
The installation of fascia and soffit boards are done after the roof is installed. It is best if the soffit and fascia materials are installed prior to placing tiles or any other type of roofing materials on the roof. When installing soffit and fascia, you should follow these tips to prevent simple mistakes and to keep the process as stress-free as possible.
5 Tips for Installing Fascia and Soffit Boards
- Learn More About the Materials Available
Fascia and soffit come in a variety of materials, including aluminum, vinyl, wood, and particleboard. You might lean toward choosing a more affordable material; however, you will want to consider the durability, pest resistance, and weather resistance of the material. By focusing on these features rather than on price alone, you can make a better choice regarding the care and upkeep of your property.
- Take Your Measurements
Make sure you measure the entire area that needs fascia and soffit. Soffit panels are 12 feet long and come in either 12-inch or 16-inch widths. Always plan for more soffit and fascia than your measurements call for. A general rule of thumb is to buy enough to cover about 5% more space than your measurements calculate. This allows for any possible error.
- Prep Your Area
Before installation, make sure the area is prepped by ensuring all surfaces are straight and attach any loose shingles or boards that could affect the installation process. Get rid of any existing trim and look for hindrances that could get in the way such as tree branches or utility lines. You will also need to remove your gutters or else they might become damaged.
- Leave Room for an Expansion
When using aluminum soffit, you should always leave room for expansion. To be safe, leave about 1/4 of an inch expansion room at the end of the soffit. For cold climates, you will want to leave around 1/16 of an inch at each end. Leaving room for expansion allows the soffit to adjust to different temperatures without bending.
It is very important how your fascia and soffit are installed. If it is poorly installed, the result can cause costly issues later. If you do not want to run into potential problems in the future, consider hiring a qualified contractor such as Tesson Roofing & Exteriors. The professional team members at Tesson Roofing & Exteriors are dedicated to their customers and provide the highest quality workmanship. Call us today at (314) 932-1042 to get your free estimate!
